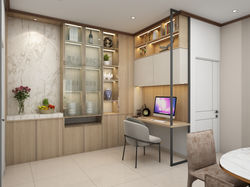Mr.Devasahayam Residence
This stunning villa embraces minimalism while offering ample family space, creating a harmonious balance between style and functionality. The exterior features a sleek, modern design with clean lines and a soft color palette, surrounded by lush landscaping that enhances its inviting charm.
Stepping inside, you’re greeted by an expansive open-plan layout that seamlessly connects the living, dining, and kitchen areas. The living room is adorned with a low-profile sectional sofa and a few carefully selected accent pieces, allowing for comfortable family gatherings without clutter. Large windows frame picturesque views of the outdoors, flooding the space with natural light.
The dining area features a simple yet elegant wooden table that comfortably seats the entire family. Minimalistic light fixtures above add a touch of sophistication without overwhelming the space. Adjacent to the dining area, the kitchen boasts sleek cabinetry and state-of-the-art appliances, all designed with functionality in mind.
Each bedroom is a peaceful retreat, featuring neutral tones and thoughtfully chosen furnishings that prioritize comfort and relaxation, perfect for family members of all ages.
This villa, with its minimal interiors and emphasis on family space, offers a perfect sanctuary for creating lasting memories while enjoying a lifestyle of simplicity and elegance.

 IMG-20241019-WA0019 |  IMG-20241019-WA0012 |  IMG-20241019-WA0011 |
|---|---|---|
 IMG-20241019-WA0010 |  IMG-20241019-WA0006 |  IMG-20241019-WA0008 |
 IMG-20241019-WA0003 |  IMG-20241019-WA0001 |  IMG-20240613-WA0020 |
 IMG-20240614-WA0011 |  IMG-20240613-WA0014 |  IMG-20240614-WA0008 |
